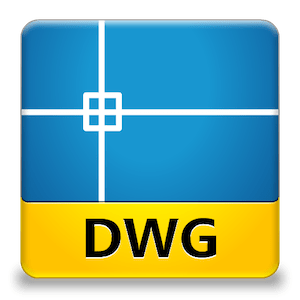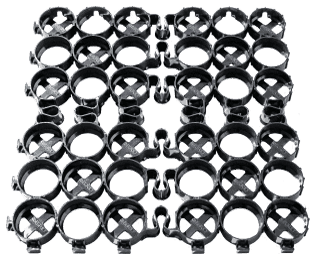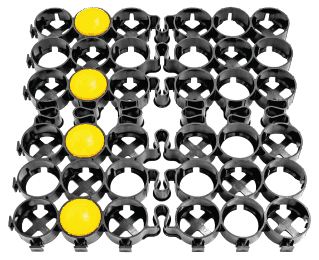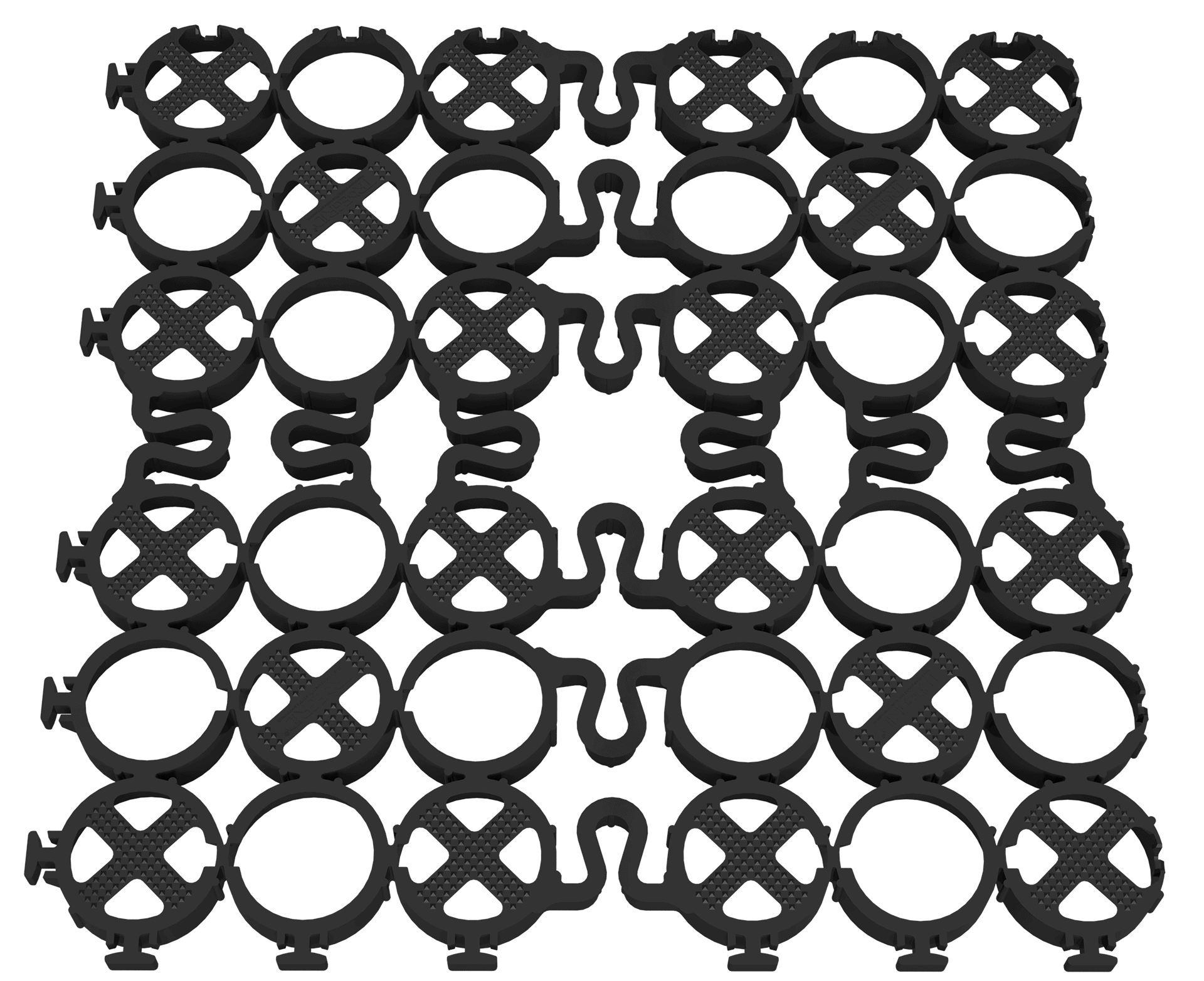Pads
Possibilities with TRUEGRID® are endless. Install hot tub pads that drain. Create base support for your tool shed. Enjoy poolside grass that is stabilized, mud-free, and cool for the little ones’ feet. RV pads, patios, barbecue areas, outdoor shower pad…the list goes on. What areas in your yard can you use TRUEGRID®?
Why choose TRUEGRID?
Spill-Proof and Puddle-Free
Build pool skirts that don’t burn your feet. Pads for sheds that don’t sink. Pads for hot tubs that drain. Find comfort in getting out of your pool or hot tub when you step onto slip-free paving. Make your patio and barbecue areas spill-proof. TRUEGRID® is permeable to beer as well as water.
No Nails, Screws, or Glue
Concrete and asphalt installations are difficult to do yourself. Installing TRUEGRID® permeable pavers is as easy as building with blocks. No drills, screws, nails, toxic sealants or glue needed. So easy, even your family and kids can help. Just follow our step by step guides, lay down and connect the grids together.
Earth-Friendly Alternative
TRUEGRID® permeable pavers mimic nature by allowing water to naturally filter through into the soil. Grid projects don’t absorb and release heat like hardscape. No toxic asphalt sealants at your home. Build projects that are sustainable, healthier and safer for you and your family to enjoy on any day, rain or shine.
TRUEGRID Specs
PRO LITE
The Residential (and light Commercial) Paver. The patented PRO LITE is the toughest and most economical light-to-moderate load permeable paver made. Specify PRO LITE for H20 rated grass pavement, pathways or driveways that aid stormwater management, flood, mud and erosion control.
PRO LITE - GENERAL SPECS |
DWG | BIM | |
|---|---|---|---|
| Slope Information and Anchoring Guide |  |
||
| Snow Melt – Heated System, Detail – Cross Section |  |
 |
PRO LITE - PRODUCT SPECS, CUT SHEETS AND CSI |
DWG | BIM | |
|---|---|---|---|
| TRUEGRID PRO LITE Technical Specification – CSI |  |
||
| PRO LITE: Cut Sheet |  |
 |
 |
| PRO LITE: Product Specifications-Data Sheet |  |
||
| PRO LITE: SuperSpot Cut Sheet |  |
 |
 |
PRO PLUS®
The Commercial Paver. Specify for commercial parking lots roadways with heavy loads and traffic. 100% pervious cover, stormwater detention in subbase. No runoff, flooding. Patented design combines flexibility and strength for industry best performance and 20-60 + year life.
PRO PLUS® - APPROVALS AND REFERENCES |
DWG | BIM | |
|---|---|---|---|
| ADA (American’s with Disabilities Act) Compliance Testing |  |
||
| Oregon DOT Qualified Products List Approval |  |
PRO PLUS® - MARKETING |
DWG | BIM | |
|---|---|---|---|
| TRUEGRID Cross Section Flyer |  |
||
| Sección Transversal (Español) |  |
||
| Commercial & Residential Flyer |  |
||
| Folleto Comercial y Residencial (Español) |  |
||
| Coupe Transversale (Français) |  |
ROOT®
SuperSpot®
The SuperSpot solves issues common with typical striping methods that tend to fade over time. Long-lasting and durable, SuperSpot parking delineators are maintenance-free and are easy to install. Just pop one in into the TRUEGRID PRO PLUS grid and create custom shapes and delineation.
SnowSpots™
SnowSpots solve issues common with typical striping methods that tend to fade over time. Long-lasting and durable, SnowSpots are maintenance-free and are easy to install. Just pop one in into the TRUEGRID PRO PLUS grid and create custom shapes and delineation.
SnowSpots™ - PRODUCT SPECS, CUT SHEETS AND CSI |
DWG | BIM | |
|---|---|---|---|
| PRO PLUS SnowSpot Cut Sheet |  |
 |
|
| PRO PLUS SuperSpot or SnowSpot ADA (Wheelchair) Parking Stall Layout Detail |  |
 |
Reflectors
Reflector SuperSpot parking markers solve issues common with typical striping methods that tend to fade over time. Long-lasting and durable, reflector parking markers are maintenance-free and are easy to install. Just pop one in into the TRUEGRID PRO PLUS grid and create custom shapes and delineation.
Reflectors - PRODUCT SPECS, CUT SHEETS AND CSI |
DWG | BIM | |
|---|---|---|---|
| Reflector SuperSpots |  |
The PLATE®
SuperSpots solve issues common with typical striping methods that tend to fade over time. Long-lasting and durable, SuperSpots are maintenance-free and are easy to install. Just pop one in into the TRUEGRID PRO PLUS grid and create custom shapes and delineation.
Patent Pending.
DECK®
Add wheelchair and cart friendly, permeable DECK to your site. Use standard striping paint to stripe or mark as desired. Preassembled to PRO PLUS base and connects to PRO PLUS.
DECK® - PRODUCT SPECS, CUT SHEETS AND CSI |
DWG | BIM | |
|---|---|---|---|
| DECK Product Specifications – Data Sheet |  |
||
| DECK Cut Sheet |  |
 |
DECO™
Easily create walkways or ribbon driveways with this paver that pops into any TRUEGRID® PRO PLUS™ system. Easy to customize and compatible with any 16" square paver found at your near hardware store. Get creative with your permeable pavement decor.
DECO™ - PRODUCT SPECS, CUT SHEETS AND CSI |
DWG | BIM | |
|---|---|---|---|
| DECO: Cut Sheet |  |
 |
 |
MACK™
The extreme Industrial Paver. Patented double wall, I-beam design and ground gripping teeth. Specify MACK for the toughest paving conditions where either permeability or dust control is desired.
MACK™ - CROSS SECTIONS: GRAVEL |
DWG | BIM | |
|---|---|---|---|
| MACK: Typical Installation Cross Section: Heavy Load (Gravel) |  |
 |
|
| MACK: Typical Installation Cross Section: Stabilization (Gravel) |  |
 |
MACK™ - PRODUCT SPECS, CUT SHEETS AND CSI |
DWG | BIM | |
|---|---|---|---|
| MACK Cut Sheet |  |
 |
 |
| MACK SuperSpot Cut Sheet |  |
 |
 |







