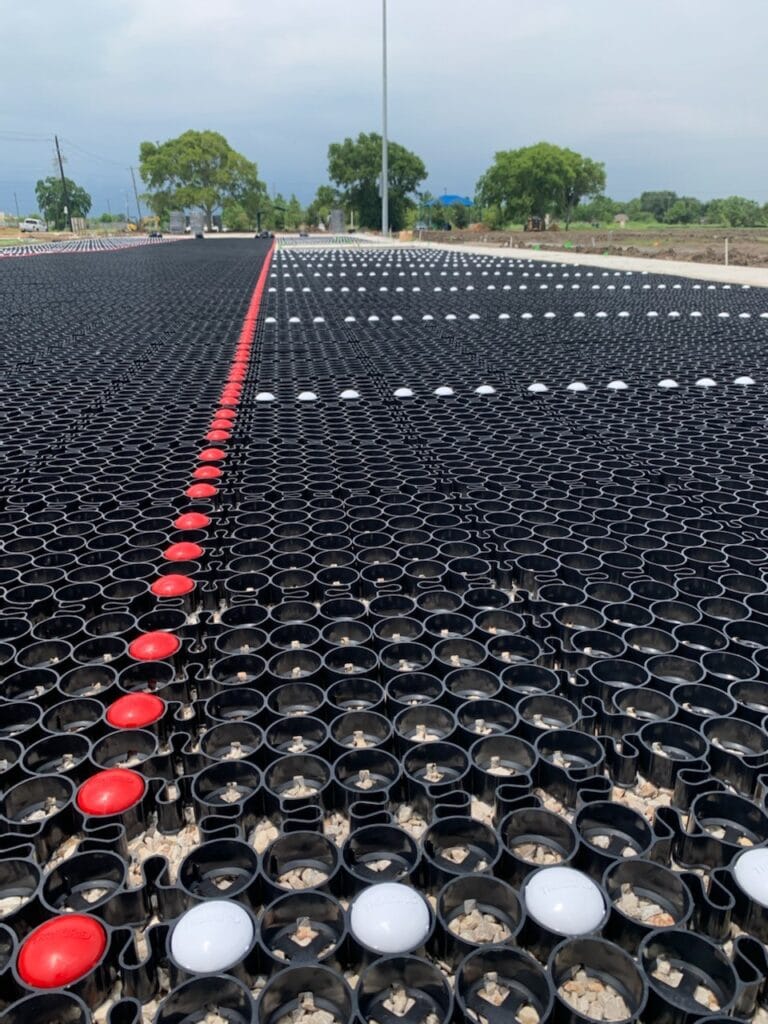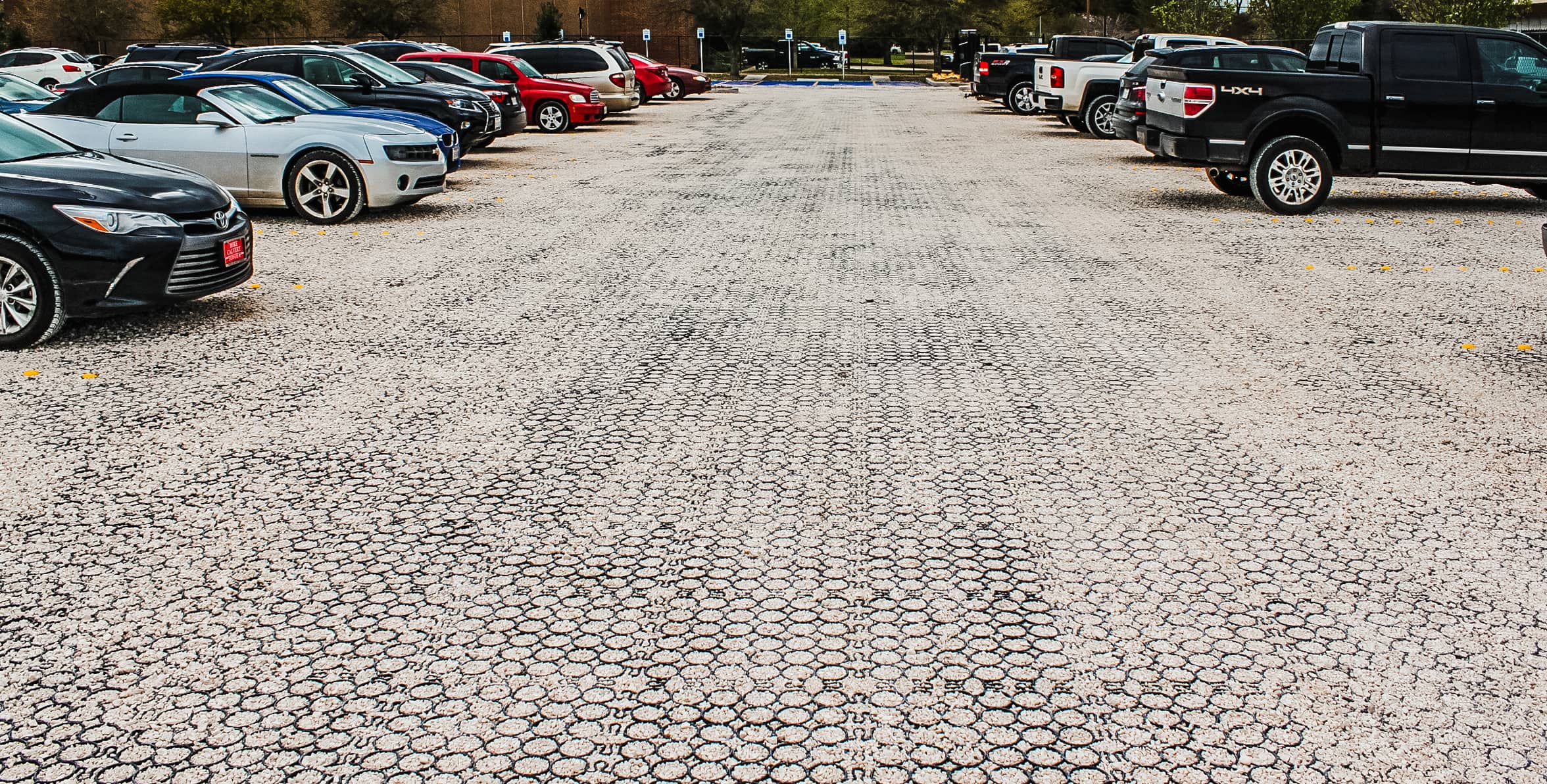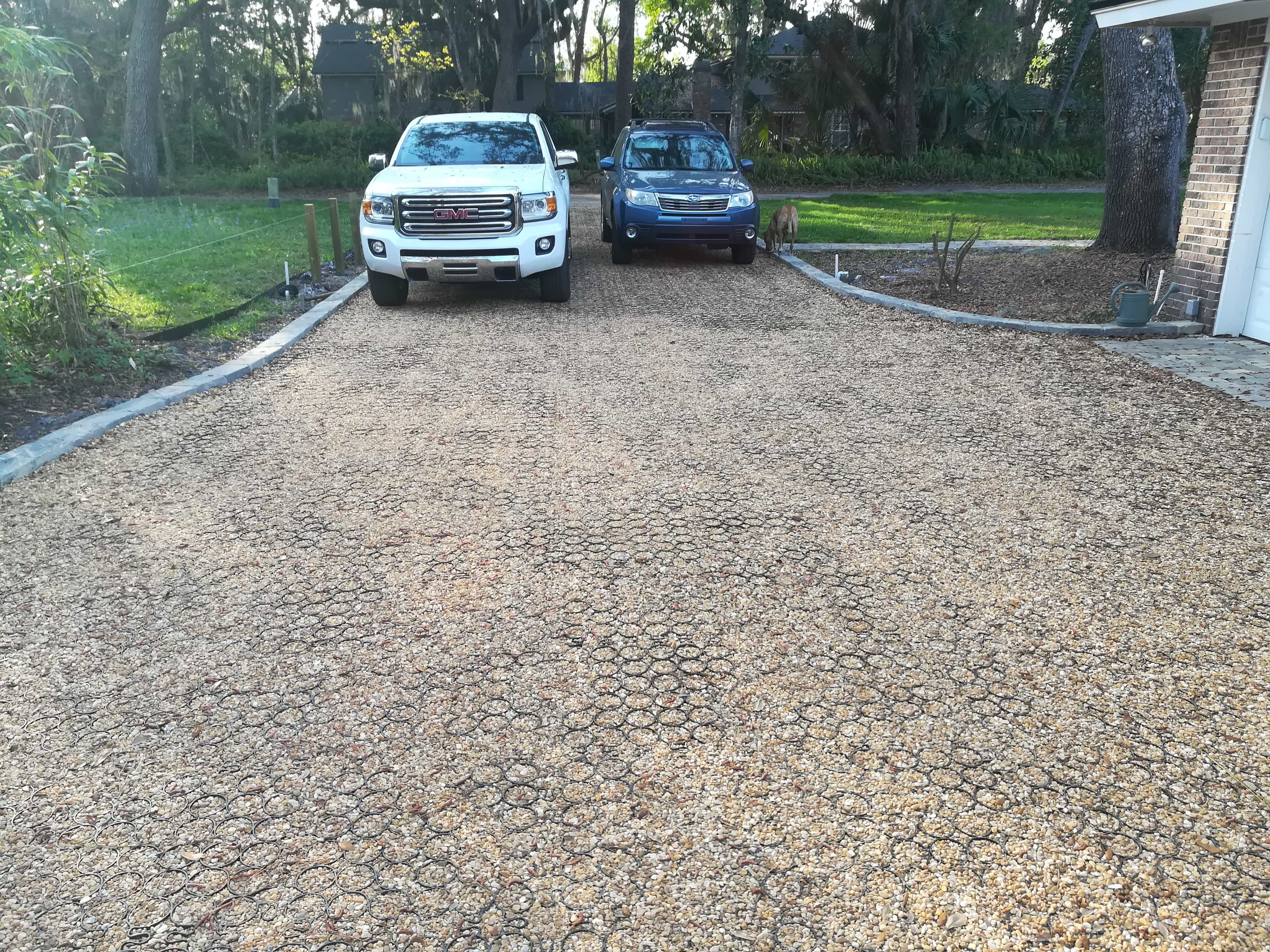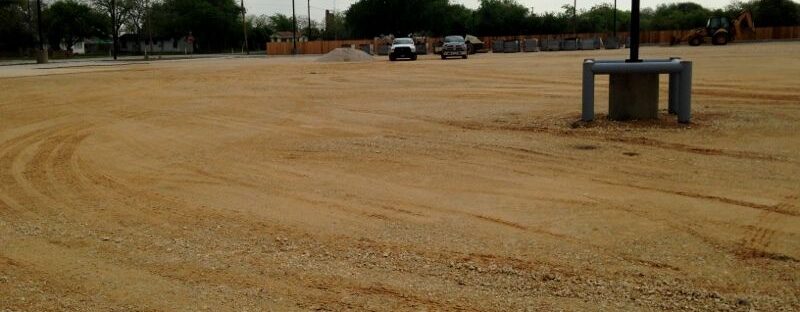When designing parking for industrial buildings, understanding and implementing the correct parking ratio is crucial. The parking ratio not only ensures functionality and adherence to regulations, it also significantly impacts the property’s attractiveness to potential tenants.

In this article, we’ll explore what a parking ratio means, how it differs between industrial and commercial buildings, the specific requirements for industrial buildings, and the role materials like permeable paving play in these settings.
Why Parking Ratios Matter
Parking ratios are vital because they directly influence a property’s functionality, compliance with regulations, and attractiveness to potential tenants. A well-balanced parking ratio ensures:
- Sufficient space for employees, customers, and delivery vehicles, and is crucial for the smooth operation of industrial and commercial activities.
- Meeting local zoning requirements avoids legal complications.
- For tenants, the right parking ratio can significantly enhance the property’s desirability, occupancy rates, and long-term success.
Essentially, parking ratios are a key factor in blending operational efficiency, regulatory adherence, and marketability of industrial and commercial properties.
Parking Ratio Variations: Industrial vs. Commercial Buildings
Industrial Parking Ratios
Definition and Calculation
In industrial properties, the parking ratio is defined as the number of parking spaces per 1,000 square feet of rentable space. For example, a 1 million-square-foot distribution center with 800 parking spaces would have a ratio of 1.25 spaces per 1,000 square feet.
Typical Range
Industrial properties generally have parking ratios between 1 and 2. This range is influenced by factors like location, tenant types, local regulations, and the type of industrial use. Warehouses and distribution centers usually have a lower parking ratio compared to manufacturing facilities.
Impact of Property Type
The specific industrial activity impacts the parking ratio. For instance, a manufacturing facility may require more parking spaces than a warehouse due to the greater number of employees and visitors.
Commercial Parking Ratios
General Approach
The parking ratio for commercial buildings, especially office properties, is calculated similarly to industrial properties – based on the number of parking spaces per 1,000 square feet of gross leasable area (GLA).
Desirability and Cost
A higher parking ratio is often more desirable for potential tenants, particularly in class-A office buildings. However, this can lead to higher common area maintenance fees (CAM) since these spaces are included in the rentable common areas.
Trends and Costs
There is a trend towards higher parking ratios in office buildings, with tenants frequently requesting ratios of 5 or 6 spaces per 1,000 square feet. While beneficial for long-term occupancy, adding parking spaces can be a costly investment for developers.
Comparing the Two
Industrial vs. Commercial Needs
Industrial buildings typically have lower parking ratios than commercial buildings due to different operational needs. Industrial facilities often have lower employee density and fewer visitors compared to commercial office buildings.
Regulatory Influence
Both sectors are influenced by local zoning ordinances, but the specific requirements may differ, with retail and office spaces often requiring higher ratios than industrial buildings.
Understanding Parking Requirements for Industrial Buildings
Geographical Variations
Parking ratios can significantly vary based on location. Urban areas like Manhattan might have fewer parking spaces compared to suburban locations, which reflects the differences in available space and design requirements.
ADA Compliance and Industrial Parking
Industrial parking must comply with the 2010 update to the Americans with Disabilities Act (ADA), which mandates a specific number of accessible parking stalls depending on the total parking available.
Influencing Factors
The parking ratio for industrial buildings is influenced by the size of the building, the type of tenants, local zoning regulations, and the costs of constructing and maintaining parking spaces.
Choosing the Right Materials for Industrial Parking Lots
The Shift from Traditional to Innovative
Traditional Use of Concrete
Concrete has been a staple in parking lot construction due to its durability and ability to bear heavy loads. Its widespread use stems from its long lifespan and the familiar, stable surface it provides. However, concrete surfaces require significant maintenance, especially in climates with freeze-thaw cycles, and they do not offer permeability for effective water management.
The Role of Asphalt
Asphalt is favored for its lower initial cost and flexibility. It’s easier and quicker to lay down, which makes it a popular choice for large-scale projects. The dark color of asphalt aids in melting snow and ice, which is a benefit in colder regions. However, it needs regular maintenance and resurfacing, and like concrete, it’s impermeable, which can pose challenges for stormwater management.
Both materials, while traditional, face challenges with environmental sustainability and long-term cost efficiency, and they have led the way for innovative alternatives like permeable pavement.
Exploring the Advantages of Permeable Pavers
Better Drainage
Permeable pavers bring numerous benefits to industrial parking lot construction, including built-in drainage. By allowing stormwater to drain through, permeable pavers reduce the need for expensive drainage systems and are an eco-friendly approach.
Fast Installation
They also require less installation time compared to asphalt and concrete, for reduced labor costs and faster project completion.
Reduced Maintenance
With their ability to withstand heavy loads and high traffic, permeable plastic grid pavers outlast traditional materials.
Environmentally Friendly
Many of these pavers are made from recycled materials which contributes to environmental conservation.
In the long run, they are more affordable considering installation, maintenance, and land utilization efficiencies. Permeable pavers offer flexibility in design and aesthetics, to allow for creative and appealing layouts.
Implementing TRUEGRID Permeable Paving in Industrial Parking

TRUEGRID® PRO PLUS® stands out as a robust solution for industrial parking, and is tailored to meet the demands of heavy-use environments.
Key features include:
- 100% permeability for effective stormwater management, which is crucial in industrial parking for efficient water drainage.
- Its design, capable of withstanding heavy loads and frequent traffic, ensures durability and stability.
- Made from 100% post-consumer recycled HDPE, it aligns with eco-friendly practices while offering versatile applications in addition to parking lots.
- TRUEGRID® enhances land utilization to allow for greater building capacity by transforming parking lots into non-impervious areas.
- It’s engineered to adapt to various soils and climates, which makes it suitable for diverse industrial conditions.
- Parking markers for TRUEGRID Pavers, called SuperSpots and SnowSpots, make for easy, flexible, and permanent parking delineation.
Permeable paving is an improved and ideal solution for creating and maintaining parking ratios in industrial buildings.
TRUEGRID® – Your Partner in Meeting Industrial Parking Requirements
Improve your industrial parking lots with TRUEGRID® advanced permeable pavers. Our innovative solutions can help you meet parking ratio requirements while also maximizing durability, eco-friendliness, and space optimization.
Contact us today to find out more!



