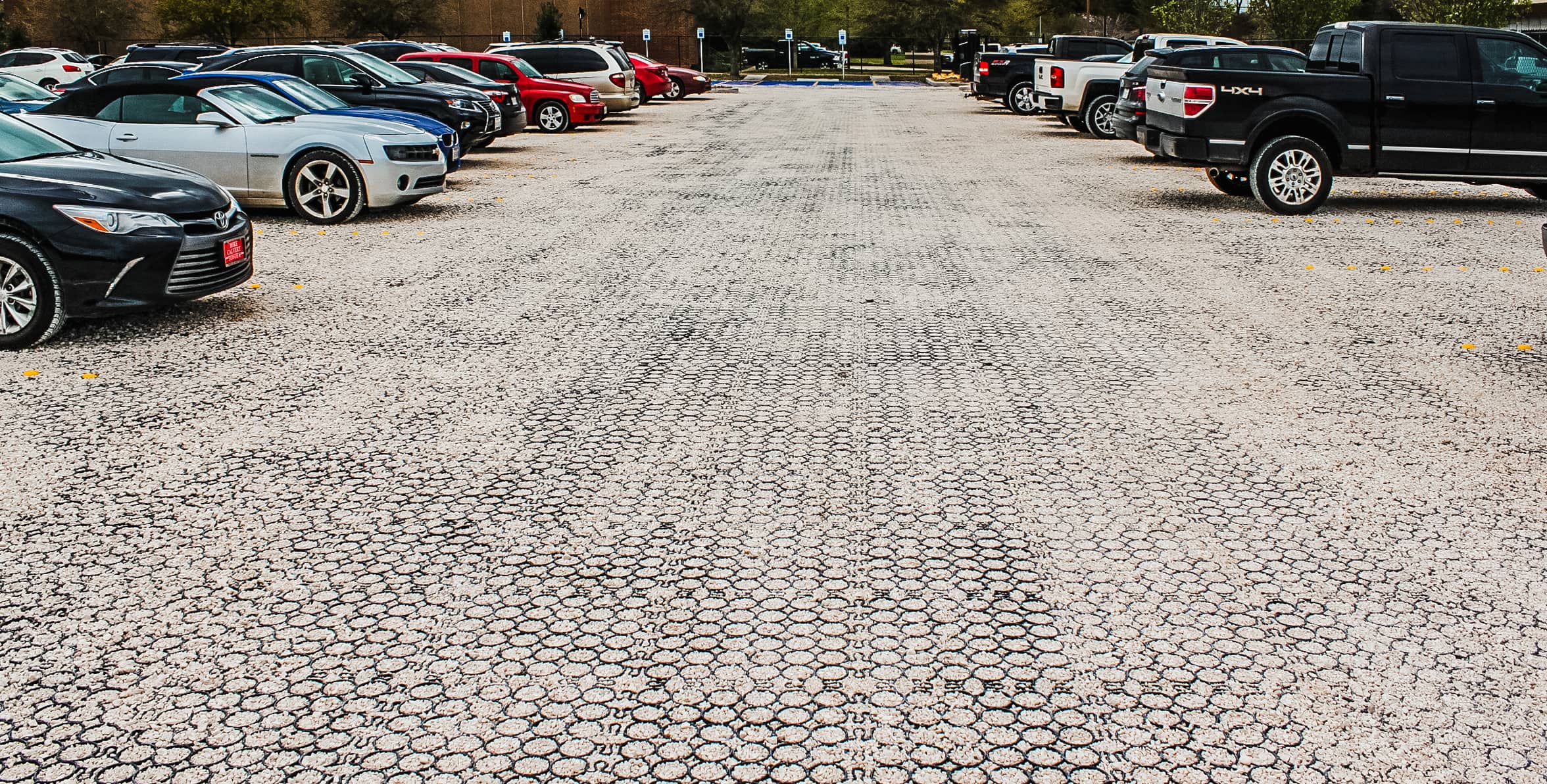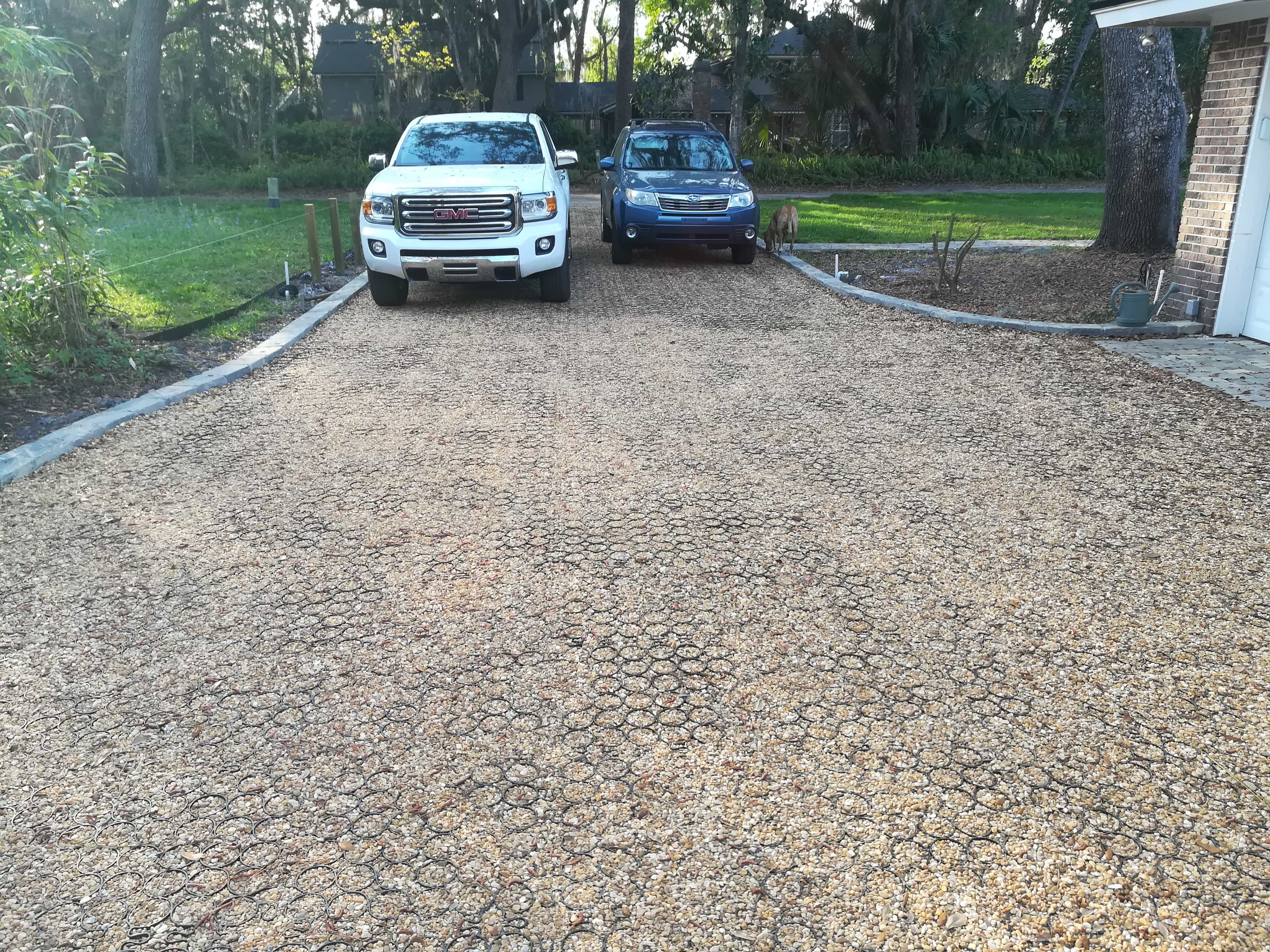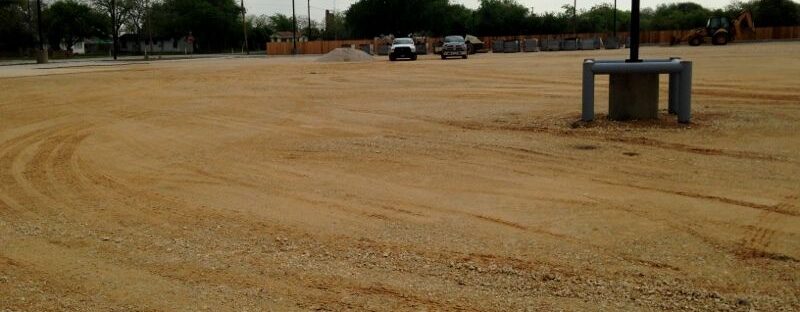School bus storage lots are an important but underrated aspect of a school system. Usually, the buses within an individual school system will all park at and be maintained by the same storage/maintenance lot.
One maintenance and storage facility will typically care for buses that service the entire school-aged population, K through 12.
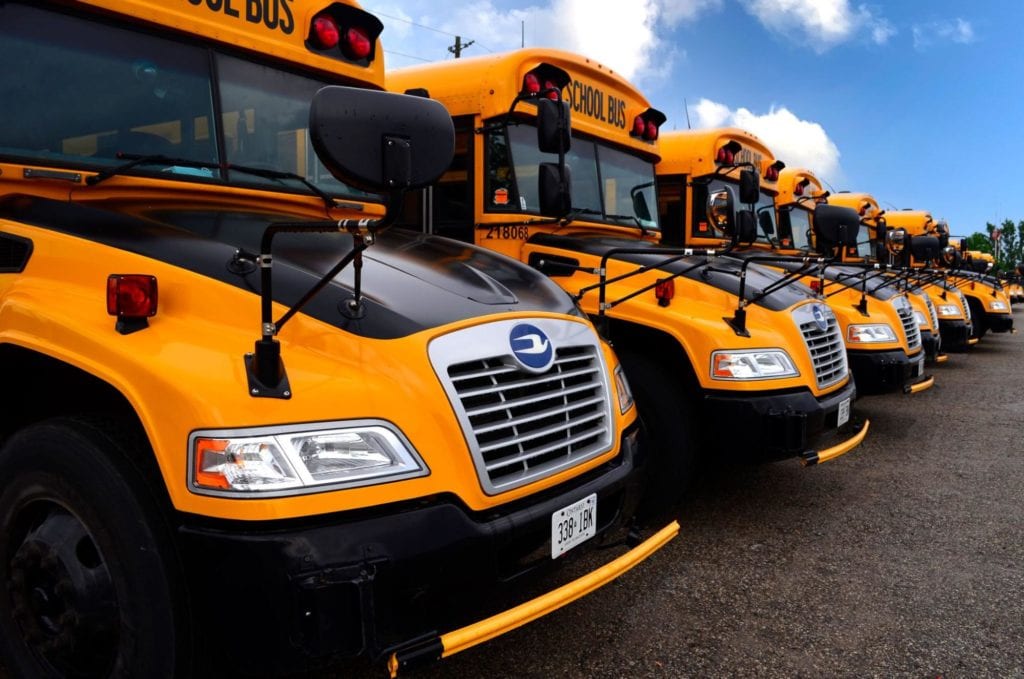
The responsibilities and capabilities of each storage lot can differ, but most storage lots are responsible for a variety of duties relating to the operation and care of school buses. This can include parking, security, maintenance, washing, and any other related tasks.
Guidelines for the Ideal School Bus Storage Lot
The guidelines for designing the optimal school bus storage facility can vary greatly, so let’s take a look at some of the core components of designing a functional and effective facility for school bus storage and/or maintenance:
1. Size
The size of the building should be one of the first considerations. Depending on how many buses you expect to be in and out of the facility on a regular basis, you may need a bigger or smaller facility. Aside from having enough parking space for each bus, you’ll also need to factor in space to maneuver large buses, space for maintenance areas, tool storage, cleaning equipment, and anything else that might take up space in your school bus storage facility.

The dimensions of the building are very important for facilitating free movement in every way required. For instance, we recommend having at least 2 maintenance bays within your facility, each being at least 60 feet long and 16 feet wide. You should have at least 1 bay for every 20-30 buses being serviced unless you have multiple shifts of maintenance employees working around the clock, in which case having a larger ratio of buses to maintenance bays may be acceptable.
The ceiling of any bus storage facility should be at least 18 feet high so that buses can be put on a lift if necessary. It’s also recommended that you have at least 2 lifts in your facility, but more may be required depending on local regulations.
2. Storage
Aside from having enough space to store every bus at the same time, you’ll also need additional storage rooms. Having a room for spare parts is an option, though not required if you already have quick access to parts delivery. You’ll want a dry storage area for things like pipes and tires.
For hazardous and/or flammable materials, a safe, dedicated storage site will be required. It should be built with the requisite safety features like fire doors, a fire extinguisher, etc. You’ll need a drivers lounge for your drivers and this room can be as minimalist as you want or could act as a full-service lounge with many amenities, depending on your budget.
You may want your facility to be surrounded by fencing and accessible only on a limited basis, to prevent security breaches and safety concerns. You’ll also want rooms for supervisors, computer networking, dispatch and clerical, mechanical and electrical equipment, as well as toilet facilities. You should also keep in mind that all of these rooms need to be ADA-compliant.
3. Washing
Washing your buses is necessary and can be done in a handful of ways. You can hire a bus washing service, build an in-house washing bay, use a portable washing system, hand wash, or take your buses through a local car wash now and then. Building an in-house, automatic washing bay seems to be the most cost-effective and will take up at least 1,200 square feet of space. You’ll also need a water recovery system as well as sewer access and a storm discharge.
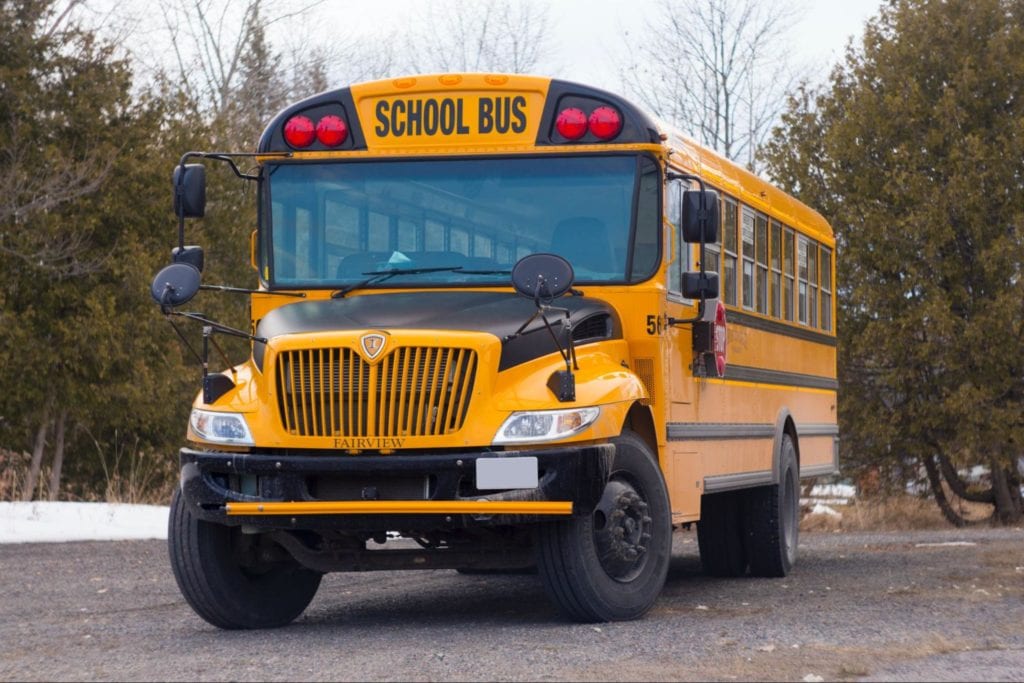
4. Parking
Buses can be parked indoors or outdoors. If parked indoors, your facility will need to be much larger than if parked outdoors. Indoor parking is often worth it because of the reduction in cold-weather issues and environmental deteriorants. Indoor-parked buses also tend to last longer and look better.
If including a fuel facility, you should take account of ingress and egress as well as security considerations. When planning for bus parking, each parking spot should have 900 square feet of space and be 14 feet wide.
When it comes to paving your parking space area for cars, buses, and all other vehicles, it’s recommended that you opt for concrete instead of asphalt because the auto fluids commonly leaked in a bus parking area will damage asphalt beyond repair. Concrete can be easily cleaned if the situation arises, though it tends to be brittle in cold weather and costly to maintain over a long period of time.
Permeable plastic pavers like the kind made by TRUEGRID, however, are an even better solution. Permeable pavers trap gravel within their empty cells in order to create a durable, low-maintenance, and 100%-permeable surface for parking and driving. Capable of acting as a stand-alone stormwater drainage solution, the pavers can handle the heaviest of rain flows and will filter stormwater through 8 inches or more of subsurface gravel that will also provide subsurface detention volume.

TRUEGRID is the Ultimate Paving Solution for Bus Storage Facilities
Not only do permeable pavers like TRUEGRID PRO LITE and TRUEGRID PRO PLUS provide the perfect low-cost, professional-looking, durable, and permeable paved surface for bus storage garages, they’re also eco-friendly! Made from 100%-recycled plastic, TRUEGRID pavers are one of, if not the most eco-friendly paving solution on the planet, which is a big plus for schools with eco-friendly values.
If you’re paving a bus storage facility and undecided on what type of material to use, look no further than TRUEGRID permeable pavers. Contact TRUEGRID today to get in touch with a pavement professional who can point you in the right direction.
